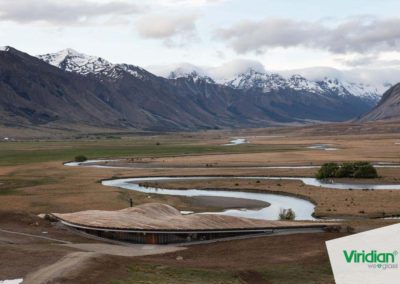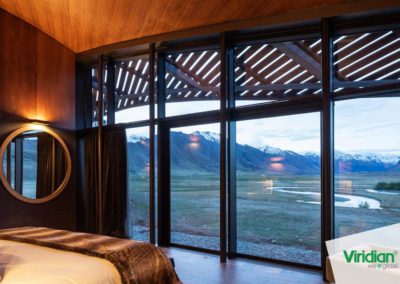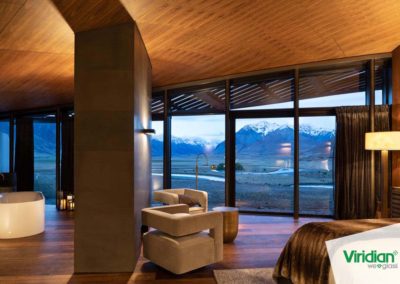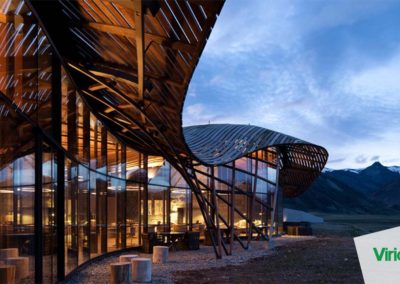Background and Objectives of the Project:
From the undulating and free-flowing curved roof that mimics the surrounding landscape, to the full glass façade – the project offers breath-taking views within the confines of a luxury lodge. Situated over the Lindis Pass and half-way towards the West Coast on the eastern side of the Southern Alps, this building was designed as a retreat for the owners and visitors alike.
Target Market:
Patrons who enjoy seclusion and luxury accommodation. This boutique five bedroom lodge features a stylish bar and an upscale restaurant.
Challenges we Faced:
While the locations isolation is perfect upon completion, it presented several challenges for our Viridian Cromwell Team during the build phase of the project. As this was a winter build where the average temperature is -5° site-measures, glazing and driving was difficult with unwelcomed sleet and snow – even with the use of 4WD vehicles.
Products Used:
- Viridian’s double-glazed units containing Low-E Lightbridge glass – the project offers breath-taking views within the confines of a luxury lodge.
- Bespoke mirrors in each of the guest rooms.
- Toughened glass showers in each of the guest rooms
Results
Using the clearest form of double glazing available in New Zealand, LightBirdge Clear Low-E double glazing compliments the project perfectly. The result provides clear views throughout the Lindis Valley, connecting the visitors with their surroundings. Due to the Low-E coating, the occupants are also kept warm when the temperature is below zero.

LightBridge™ Brochure
Learn More about LightBridge™

MirraEcho™ Documents
Specify MirraEcho™

VTough™ Documents
Specify VTough™









