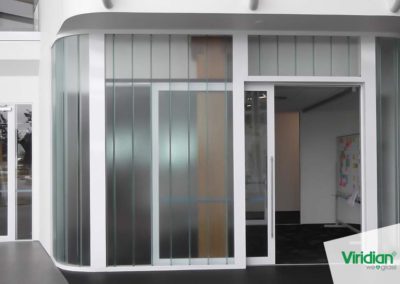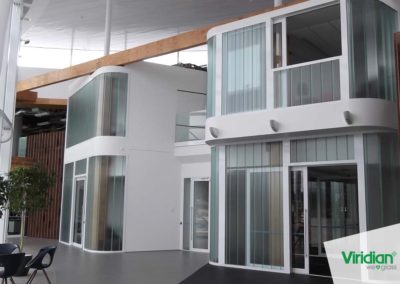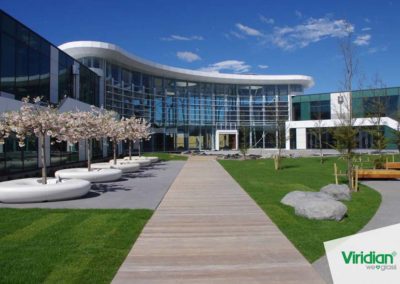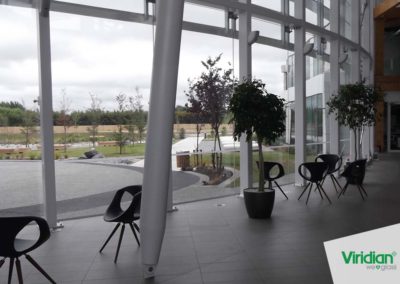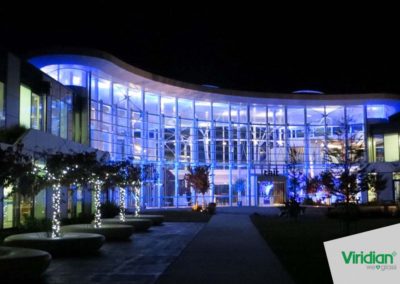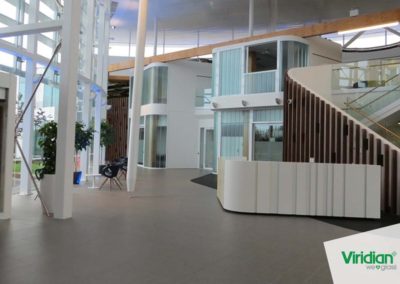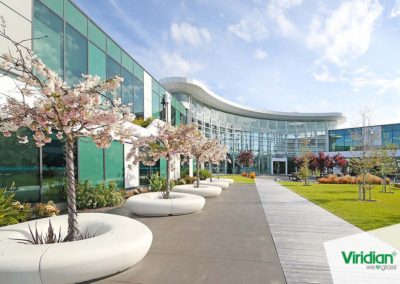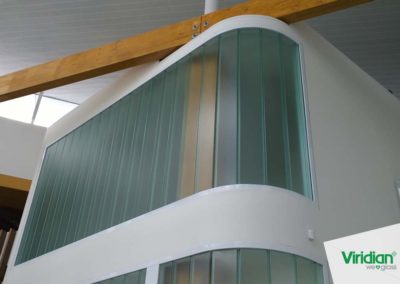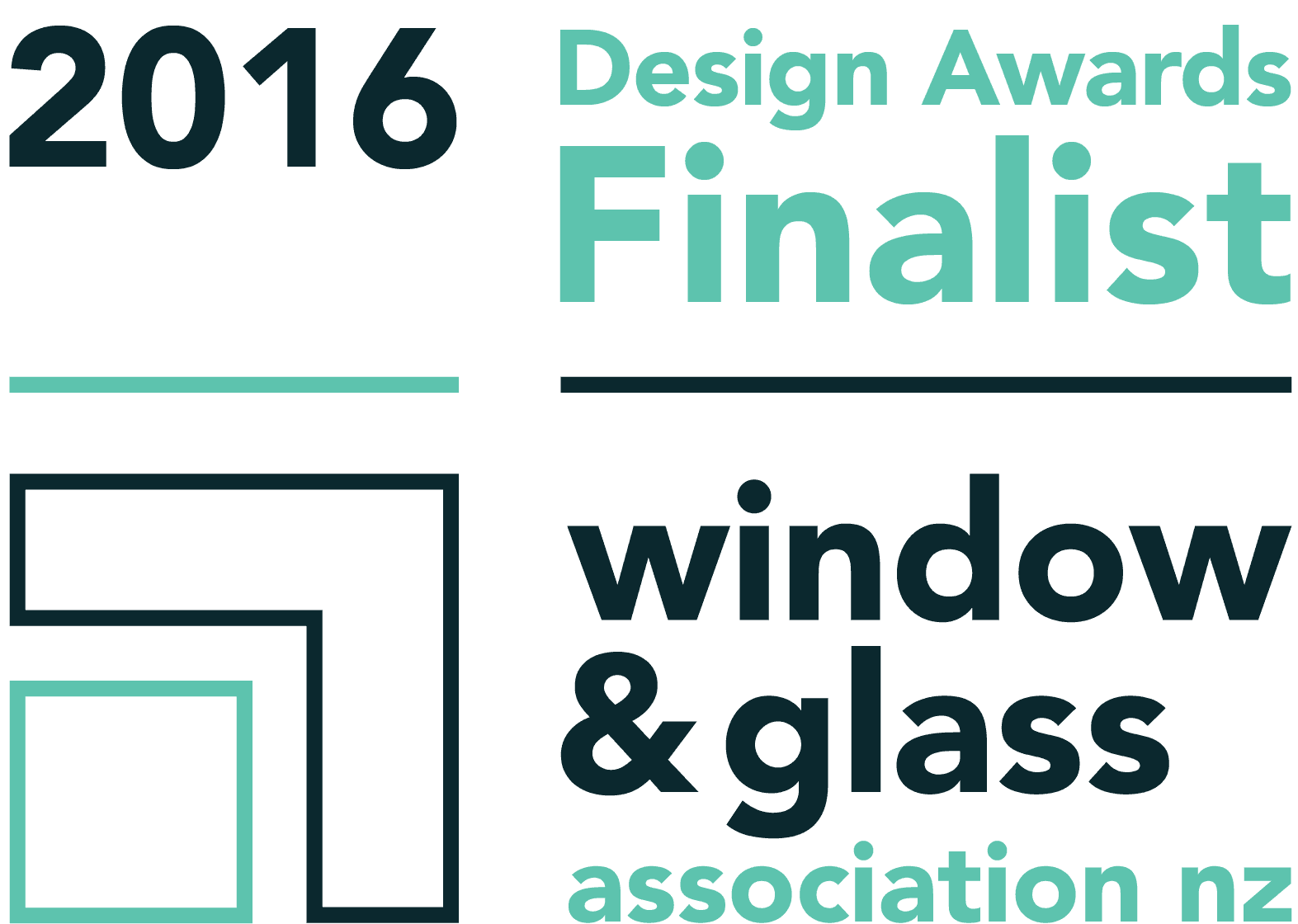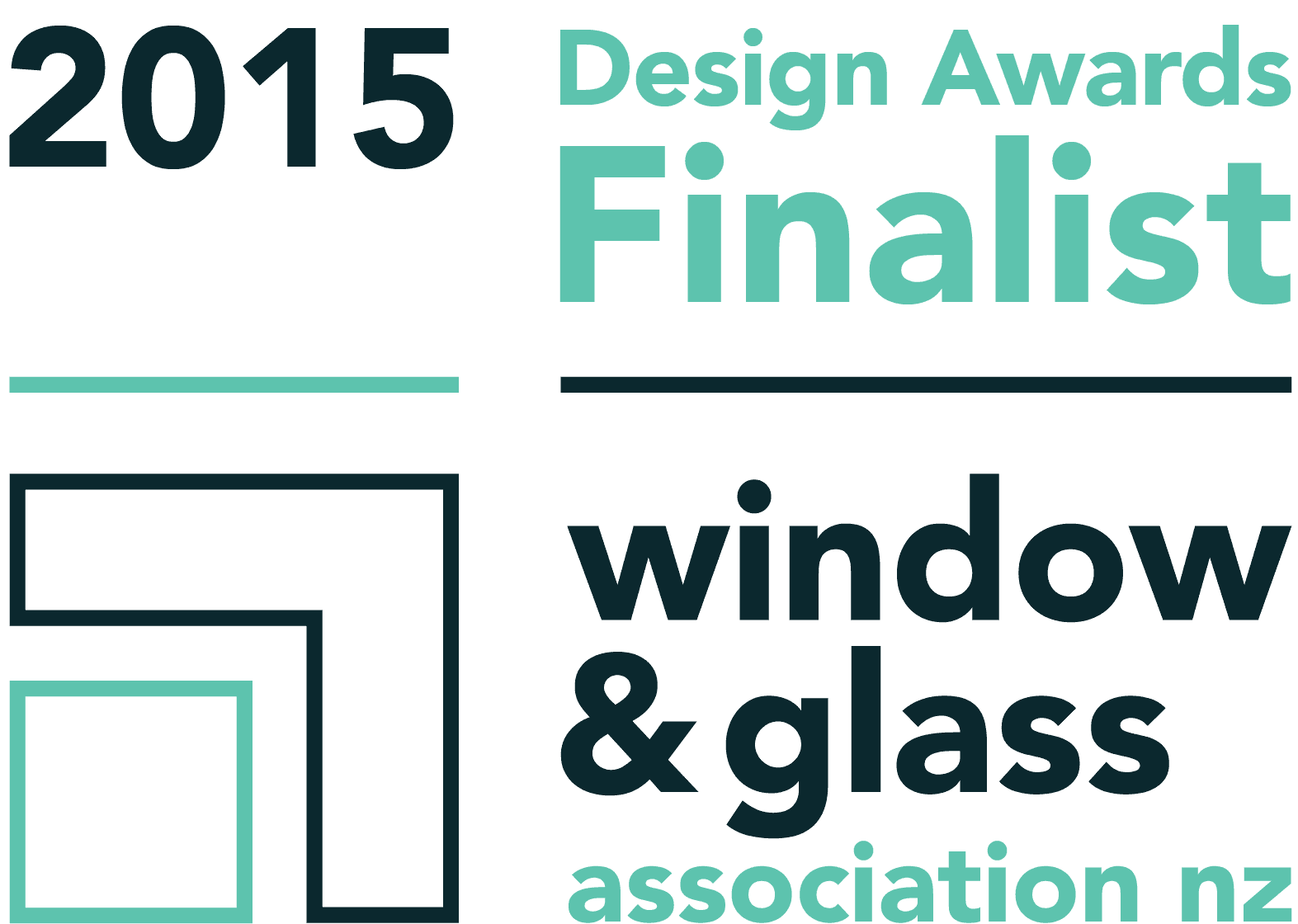Objectives of Project
The Tait Technology Centre was designed specifically as the new Global Headquarters for Tait Communications. As a truly iconic New Zealand company, Tait has a significant reputation internationally for innovative thinking and product development and is recognised as a global leader in digital communications.
Therefore the building had to unequivocally acknowledge and enhance that reputation within a corporate, office environment. The specific goals were to ensure it represented Tait’s as a Centre for their:
- Research for international innovation and brand positioning.
- Electronic and software development for their international customer base.
- Manufacturing and product procurement for their extensive international networks.
It is is also the corporate Centre for Tait’s extensive international footprint and represents their long-term commitment to Christchurch and New Zealand.
Target Market
Primarily local corporate and office staff but also a showcase to overseas visitors. The Centre is also used as a significant part of their recruitment drive to attract the best talent from New Zealand and around the world.
Special Challenges We Faced
- Overall the large scale of the Project with Glass as the “hero” meant that the Glass selection was critical.
- This included many individual Glass panes which needed to be manufactured to the maximum size possible for the external facade.
- The design of the glass and hardware system was customised and unique with an external aluminum Louvre system in front of the Glass fixed to the face of the Spyder fittings.
- Heavy-duty cranes were required within limited access space to install the Glass panes under a large Soffit.
- Profilit is a tough and durable product but essentially is a system designed to fit best on a maximum radius to the curvature of 2.5m. This project required a radius of 0.78m and required a design and manufacture of a custom channel system with profile-cut flashings to work functionally and aesthetically within this tight radius.
- For the internal stair and landing balustrade, there was a requirement to facet a channel around a curved, concrete structure so the facet points lined-up precisely with the Soffit lines to give a seamless look.
Products We Used
External Glazing:
External DGU – 6mm Sunergy Green/6mm Clear Toughened Glass
Façade:
6mm Sunergy Clear/1.5mm EVA Laminate/6mm Clear Toughened
Hardware:
CX Series Spyder fittings (laminated to the main façade)
Internal Profilit:
Single shell K25/60/7
Internal Glazing:
Stair & Bridge Balustrade: 15mmClear Toughened Glass with Monaco Commercial Face-Fixed Channel
Internal Partitions:
Clear Glass to NZS4223 Part 3
Splash-backs:
6mm Iron Toughened & back painted
Results
A great outcome using an established product (Profilit) in a new and innovative way to create light and a quality corporate yet creative and innovative “look & feel” to the overall building environment – both exterior and interior. Glass is the main feature throughout the Centre and the significant and various uses of Glass including the Spyder façade in Glass, complements the special feature of the foyer atrium and cross-bridge.
Summary
The building is regarded as a Christchurch “feature” representing an icon New Zealand Company and shows Tait Communication’s progressive and innovative approach to business. The use of Glass provides an attractive building during the day and also at night when it is creatively lit in various colours. The Centre was opened by in early 2015 by the Prime Minister, Rt Hon John Key.

Balustrade Brochure
Take a look at our balustrade brochure

Canopy Brochure
Canopy & Spyder Fittings Catalogue

VTough™ Documents
Specify VTough™

VLam™ Documents
Vlam™ Product info sheet
