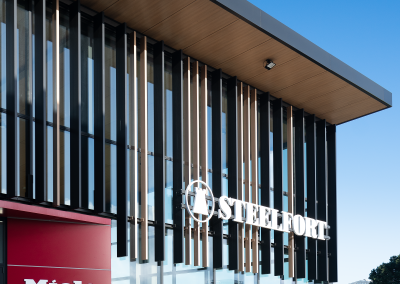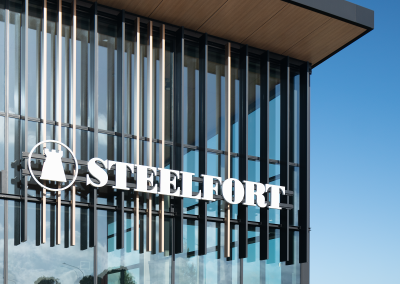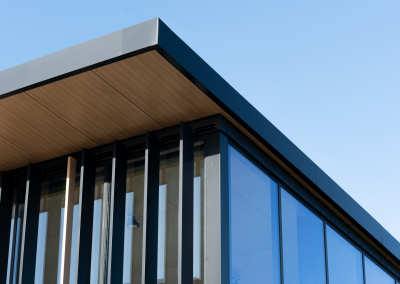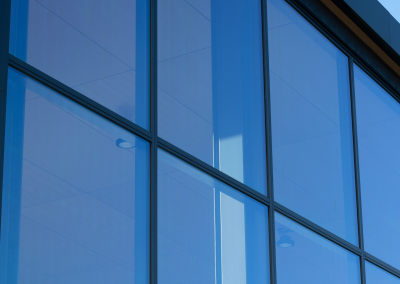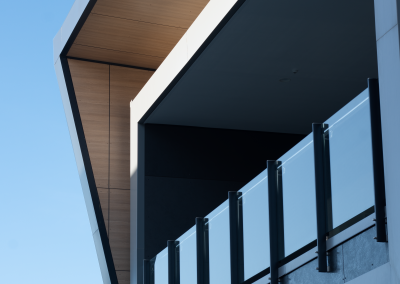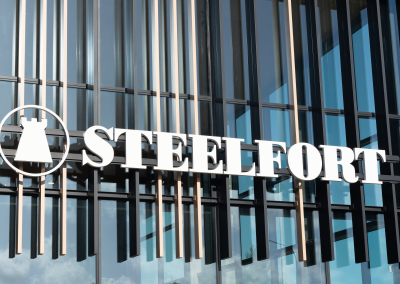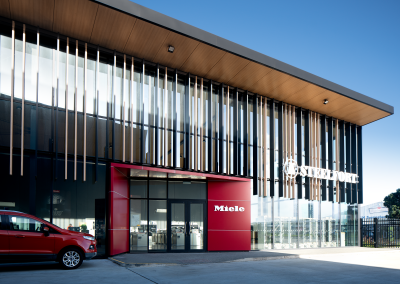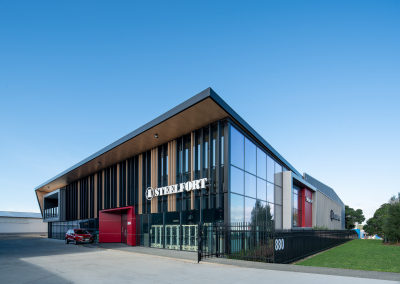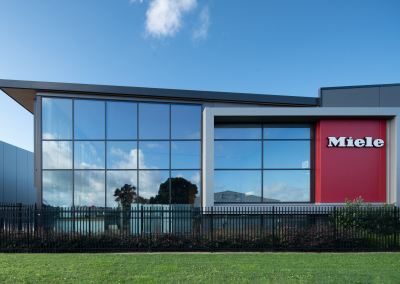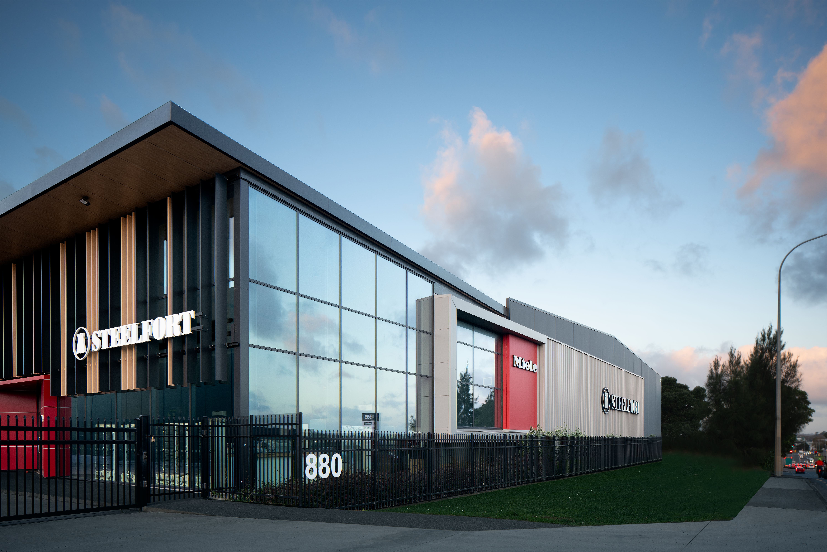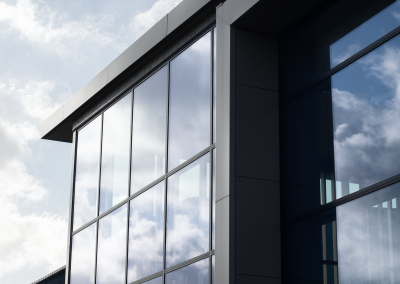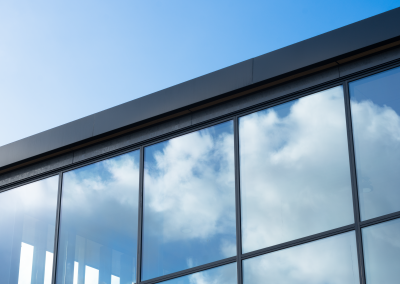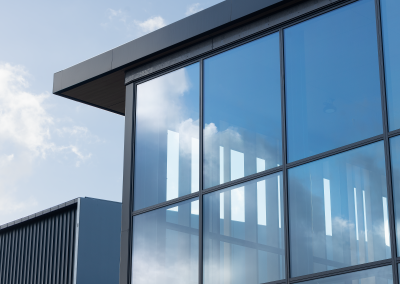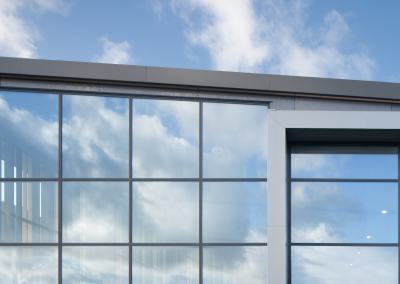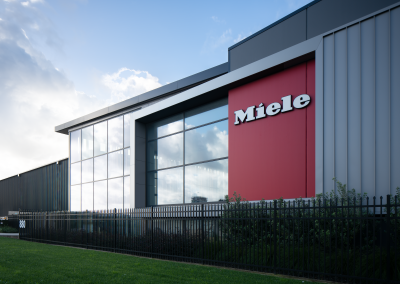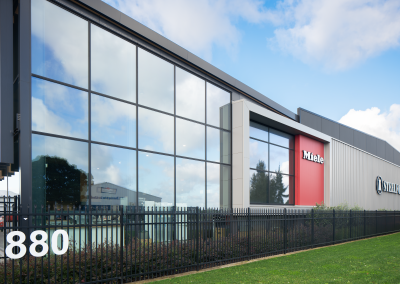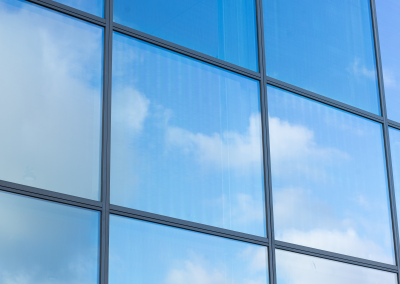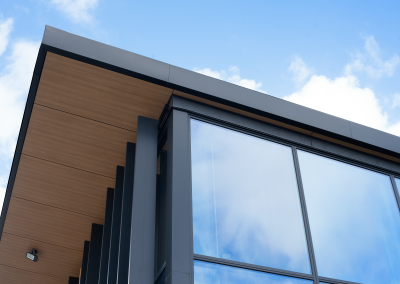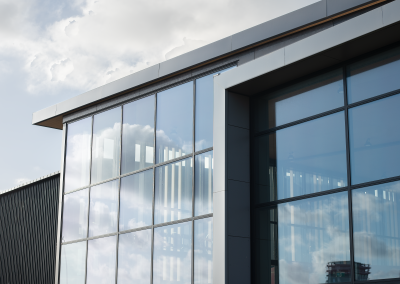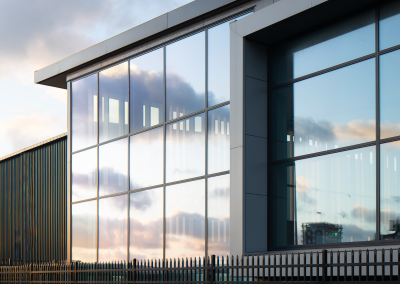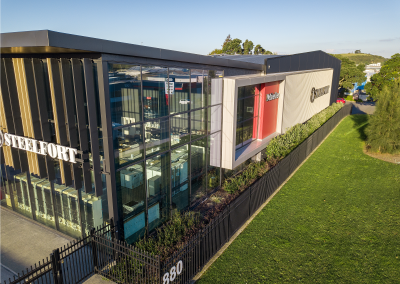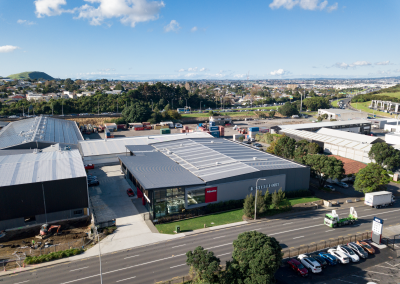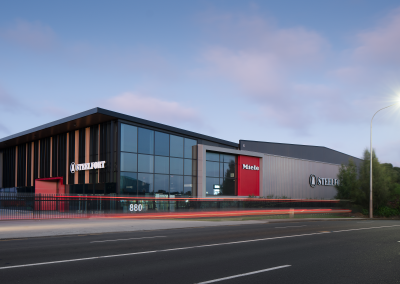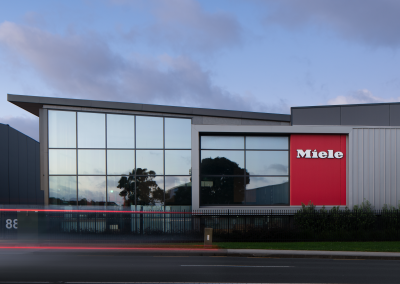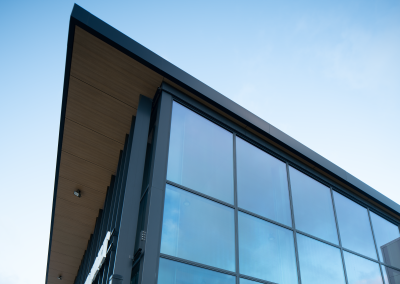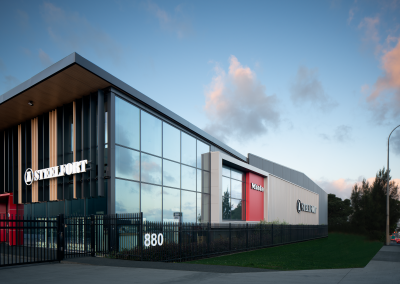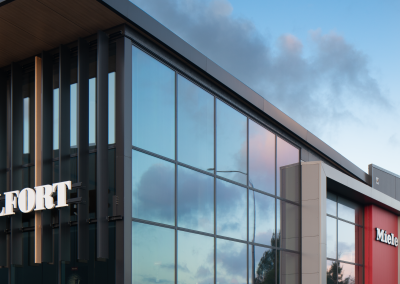Objectives of Project
Steelfort and Miele have a combined showroom and warehouse that spans over 2000 square metres and boasts a range of functional spaces including: a distribution warehouse, a double-height showroom shared with Miele, a dedicated Miele service workshop, and an open-plan mezzanine office zone.
Architectural Vision and Design
- The glazing on the facade of the building is a testament to meticulous design and functionality.
- It comprises a double-glazed unit that incorporates several essential elements:
- Outer Pane: PeformaTech 206, chosen for its superior performance.
- Warm-Edge Thermal Spacer: This spacer, combined with argon gas, enhances thermal efficiency, contributing to energy savings.
- Inner Pane: Clear Glass, providing transparency and an unobstructed view into the building.
- This carefully selected glazing configuration ensures not only aesthetic appeal but also excellent insulation and energy efficiency for the building’s facade.
Products We Used
- PerformaTech 206 with a warm edge thermal spacer to provide superior solar control and excellent light transmission.

Discover Low-E Glass
Take a look at our Double Glazing Brochure
