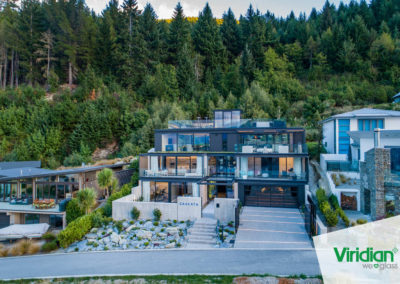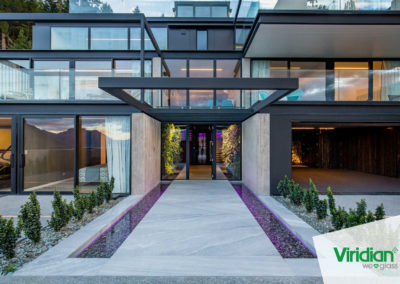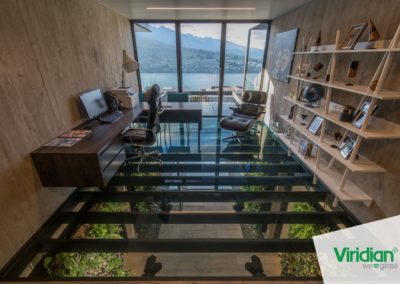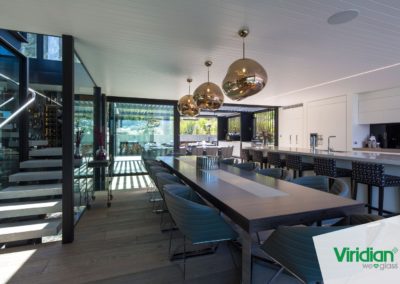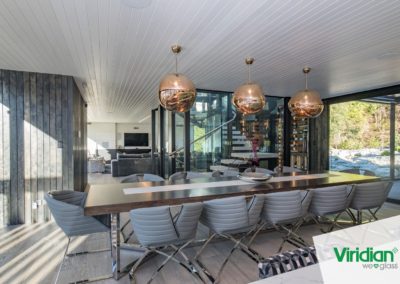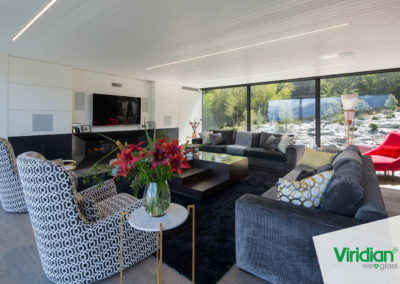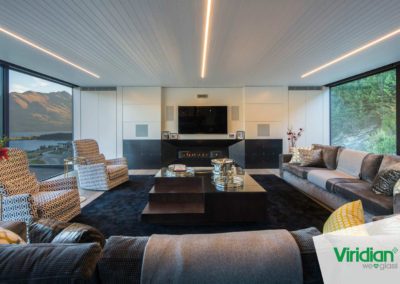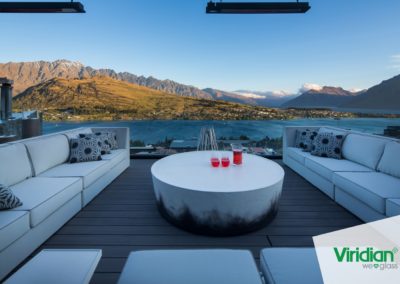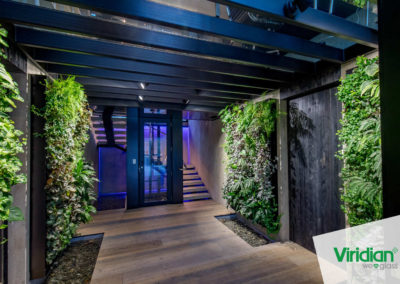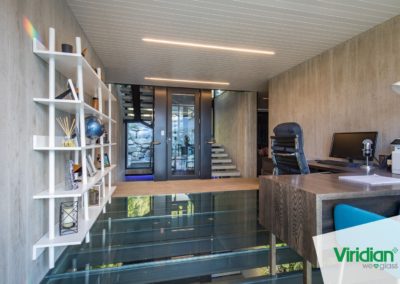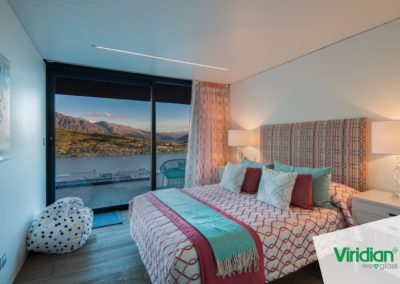Objectives of Project
This brand new architecturally designed residence has striking lines, impressive heights and beautiful natural elements including a water feature running through the property from the rear to the entrance that takes inspiration from the 1935 architectural masterpiece, Falling water that can be seen with the use of Viridian’s floor.
The rooftop terrace, includes uninterrupted views with Sentryglas® glass balustrades. The four bedrooms all have floor to ceiling windows to maximise the natural light and views as well as their own balconies. All bathrooms feature frameless glass showers installed by the Cromwell Team.
The living area is centered around floor to ceiling glass that feature unobstructed views of Lake Wakatipu, the Remarkables, Cecil Peak, Walter Peak and the Kelvin Heights Golf Course that are all postcard perfect. The glass for the windows features triple glazed two Planitherm XN panes and one clear toughened pane, all with argon gas.
Challenges of Project
- Extremely challenging glazing conditions. This project commenced in winter, where there was ice on the driveway and the decks where balustrades were being built. This made it very difficult to move, let alone move glass to erect the balustrades.
- Three of the IGU’s needed to be lifted by crane over the four-leveled house to the back and then man-handled between the scaffolding to fit.
- The glass floors were 32mm thick and sent down from Auckland to Queenstown. They were then craned up on the site from the driveway. The hardest part of the installation process was when the glass floors were craned up through the two concrete walls at the front, with only 10mm space on either side.
- The lift shaft is four levels. Each level was constructed by passing the glass through the internal shaft, as this was the only space available, it meant that it was not only a very tight space, but it was also very dangerous. However, all precautions were taken from a health and safety perspective.
Products We Used
- Triple glazed glass units featuring double LightBridge™ (very clear Low-E glass) and one pane of toughened clear glass.
- Frameless low-iron glass showers and bespoke mirrors for every bedroom.
- Sentryglas® frameless glass balustrades on three separate levels of the building.
- Glass canopy over entrance way.
- Internal glass balustrade for stairs through the center of the building.
Summary
This is an incredible design that showcases what is achievable with great glass processing and skilled glaziers. It is also a testament to the team-work throughout Viridian Glass New Zealand as glass was processed in Christchurch, Nelson and Auckland for the unique project. Despite this being one of the most stressful jobs to manage from a Health and Safety perspective, the finished product is one that not only stands out from the landscape, but also compliments the surrounding environment allowing unobstructed views of Lake Wakatipu and the Remarkables. Using Planitherm XN for all of the triple-glazed windows, the architect also prioritised the use of high-performance double glazing, and energy efficiency.

LightBridge™ Brochure
Learn More about LightBridge™

SentryGlas® Brochure
Check out our SentryGlas® Brochure

Canopy Product Info Sheet
Canopy & Spyder Fittings Catalogue

Balustrades Brochure
Take a look at our new residential balustrade brochure
